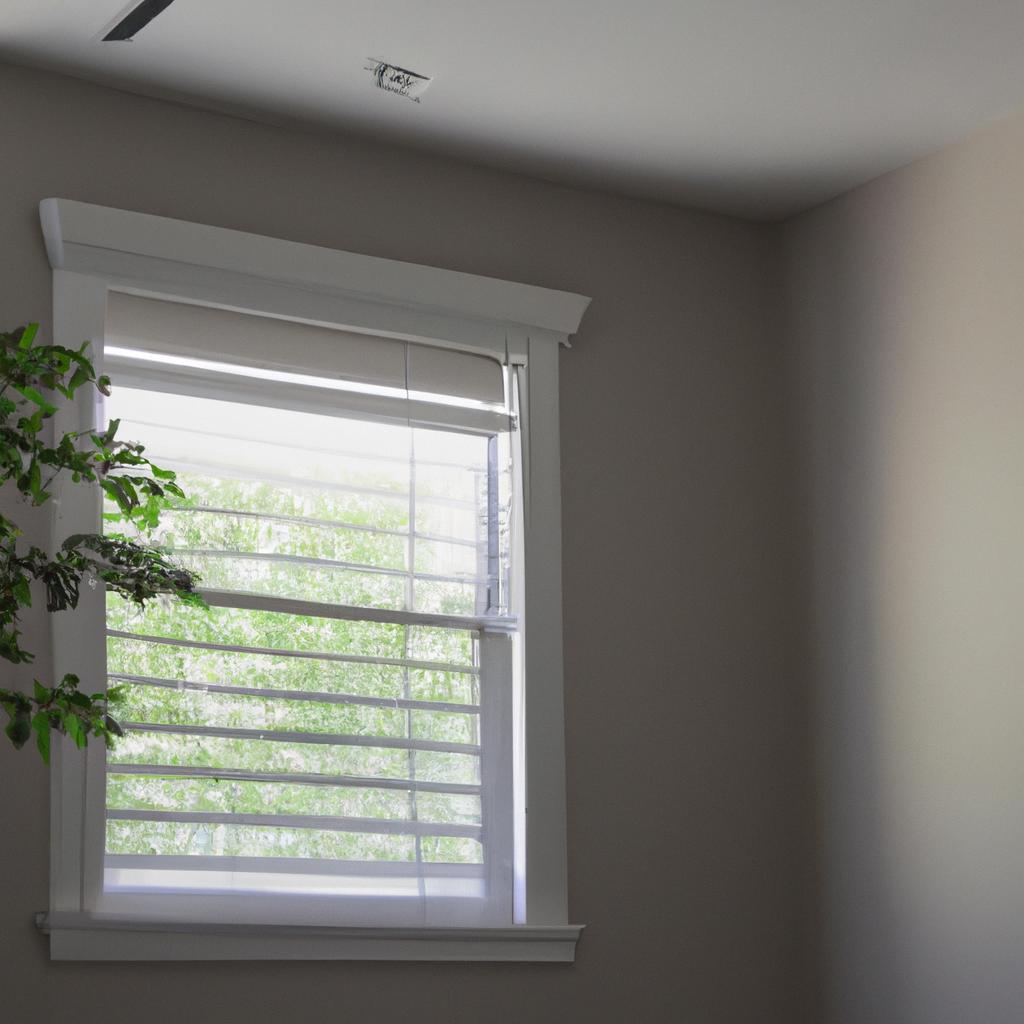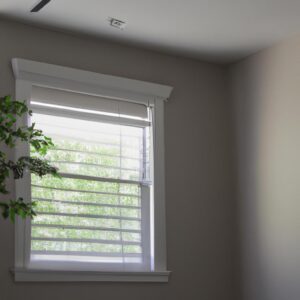Open Concept Living: Maximizing Space and Flow in Your Home
Open concept living is an increasingly popular way to design and decorate your home. It provides the perfect balance between modern style and practicality, giving homeowners the freedom to customize their home to fit their lifestyle. Open concept living can make a space feel airy and inviting, all while optimizing valuable square footage.
Making the most of an open concept space requires attention to detail. Thoughtful design decisions must be made in order to maximize light, visibility, and flow in the home. The use of furniture, decorative elements, and home automation can further enhance the look and feel of a space. With the right approach, anyone can create an open concept living space that fits their lifestyle and complements their home.
To help you get started on your journey to open concept living, we will review the basics of creating an open concept space, discuss layout ideas, provide decorating advice, and offer solutions for home automation and furniture. Read on for tips and tricks on maximizing space and flow in your home.
Design Tips
When creating an open concept living space, there are a few tips to keep in mind that will help you maximize the flow and utility of your home. First and foremost, focus on natural light: windows are key to any open concept home, allowing natural light to brighten up the rooms. Also, use natural elements such as plants, wood, stone, and other materials as design elements to make the space more inviting. Placement of furnishings is also important; place furniture in such a way as to create visibility and flow between rooms. Finally, consider using lighter colors for walls to create a feeling of spaciousness and openness.
Layout Ideas for Open Concept Living
In order to maximize the space and flow in your home, it is important to consider the layout of your living area. There are many options available when designing an open concept home that will help you make the most of the space. Here are three custom layout ideas to get you on your way:
- Single Wall Layout: This layout focuses on using one wall to divide the living space, often separating the kitchen from the living room. This option is great for creating a visual barrier while still allowing for an open atmosphere.
- Separate Room Layout: This layout involves creating separate rooms for different areas such as the kitchen, dining room, and living room. This allows for some privacy while still keeping the overall areas connected.
- U-shaped Layout: A U-shaped layout includes furniture and dividers that create a U shape, providing privacy while incorporating an open feel. This is a great option for those who want more separation between living areas within the same space.
No matter which layout you choose, keep in mind that the key is to plan out and design each space with open concept living in mind. By utilizing the principles of flow, light, and visibility, you can create a beautiful and functional living area in your home.
Decorating Advice to Enhance Open Concept Living
When decorating an open concept space, it is important to think beyond the furniture, walls, and floors. The right décor can help to enhance the flow of your space, while creating a unique style that is all your own. Here are some tips for selecting décor that will help make your open concept living even more enjoyable:
- Choose furniture in both darker and lighter colors, or wooden options with clean lines, to create visual interest within the space.
- Soft fabrics such as cotton, velvet, and linen can help add texture to the space, and make it feel inviting.
- Accent pieces like wall art, rugs, and window treatments can help create visual boundaries and define areas.
- Create a cozy nook or seating area that is away from the main flow of traffic for a quiet place to relax.
- Keep in mind the overall color scheme was you begin selecting décor, as this can help bring everything together and make the open concept more cohesive.
By using the right combination of décor items, you can really bring your open concept living space to life. Consider the furniture, colors, materials, lighting, and accessories that will maximize the flow of your space. With the right décor, you can create a beautiful and functional space to call home.
Home Automation: Making the Most of Open Concept Living
If you’re looking to make the most of your open concept living space, then home automation could be the perfect solution for you. Home automation is the use of home technology to automate tasks such as lighting control, climate control, security and surveillance, and entertainment systems. By incorporating home automation into your open concept living space, you can ensure that every area is easily accessible and more efficient.
For example, setting up automated lighting control can be a great way to create an inviting atmosphere by illuminating your open concept area in different colors and intensities. You can also set the lights to turn on and off at certain times of the day, providing further convenience.
Climate control is also a great feature for open concept living. Automated climate control systems can be placed throughout your home to make sure that each area is at an ideal temperature. Automated climate control systems can also save energy by turning off when not in use, helping to reduce your monthly utility bills.
Security and surveillance solutions are also important for monitoring who is in and out of your open concept living space. Cameras and motion sensors can help to alert you when someone is in the area, while automated locks can provide additional peace of mind. An automated security system can also be connected to your home automation system, allowing you to monitor your home remotely.
Finally, home entertainment systems can be a great way to maximize your open concept living space. With an automated home entertainment system, you can easily control the audio and video devices from your smartphone or other device. This makes it easy to access your favorite music, movies, and TV shows without having to leave your couch.
By incorporating home automation into your open concept living space, you can ensure that your space is well organized and comfortable. Automated lighting, climate control, security, and entertainment systems can all be used to make the most of your space and provide convenience. Whether you’re just starting out with open concept living or have been living this way for a while, home automation is a great way to maximize the potential of your space.
Furniture Solutions for Open Concept Living
When creating an open concept living area, it is important to choose furniture that allows for flexibility while also maximizing the flow of the space. As such, it’s essential to look for pieces that are both stylish and practical. From modular couches to multi-functional tables, there are many furniture solutions that will allow you to get the most out of your home.
Modular couches are ideal for open concept living, as they can be arranged in a variety of ways to accommodate your needs. Opt for lightweight materials that won’t take up too much space, such as fabrics or faux leathers. You can also add ottomans and poufs to amp up the comfort level and give extra seating options.
Multi-functional tables are another great choice. Look for tables that can easily transform from coffee tables to dining room tables or desks. These tables are ideal for smaller spaces, since they provide versatility without taking up too much room.
Storage solutions are also important when it comes to open concept living. Look for pieces that can maximize storage without adding bulk, like wall mounted racks and storage shelves. Baskets and drawers are also great for keeping items organized and within easy reach.
When choosing furniture for your open concept living area, it is important to select pieces that blend style and functionality. By selecting pieces that can be easily adapted to your needs, you can create a beautiful and functional home that is perfect for entertaining.
Creating an Open Concept Space – Summary
Open concept living is quickly becoming a popular choice in homes across the country. By re-thinking the layout of your home, you can maximize space and create a beautiful open area that allows for more light and visibility. Here are some key points to remember when creating an open concept space:
- Optimize natural light as much as possible.
- Ensure visibility between rooms by removing bulky barriers.
- Take advantage of home automation for added convenience.
- Furniture should offer flexibility and allow air to flow.
- Choose decor that complements décor and fits the open space.
By following these tips and getting creative with your living space, you can create the perfect open concept home that is both functional and aesthetically pleasing!
comments: 0

